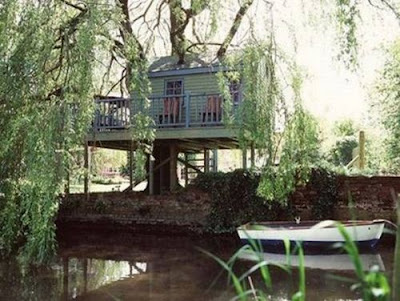Assuming you have the ceiling height, here's a great little project for a kids room- and one that would free up a good deal of floor space for a desk, or seating. Obviously, the same, but in a larger format, concept could be applied to a set-up for adults.
I'm slowly collecting a photo collection of "good space efficiency set-ups" for both kid and adult rooms, and I'll be posting those soon. In the meantime, here's a mere sample.
Basically, its a plywood box, with rounded access and window holes, wall-papered within, and set on painted 4" by 4" posts- which in turn support the ladder rungs- so simple, but it looks GREAT!
Feel free to share your ideas or photos too! It looks like I'm being signed on to create a kid's fort/playhouse book, complete with some full plans (and many guest designers) too- IF YOU'D LIKE YOUR FORTS, TREEHOUSES, OR TINY PLAYHOUSE CREATIONS (EVEN HOBBY SHEDS) TO BE PHOTOGRAPHICALLY FEATURED AS PART OF IT, SEND ME PHOTOS (very hi-res only), and you just may be in the book- credited, or course, and all.
KIDCEDAR at GMAIL dot com.
-Derek "Deek" Diedricksen


















































